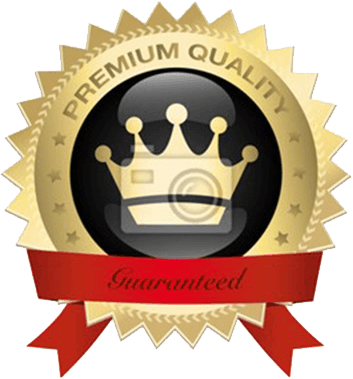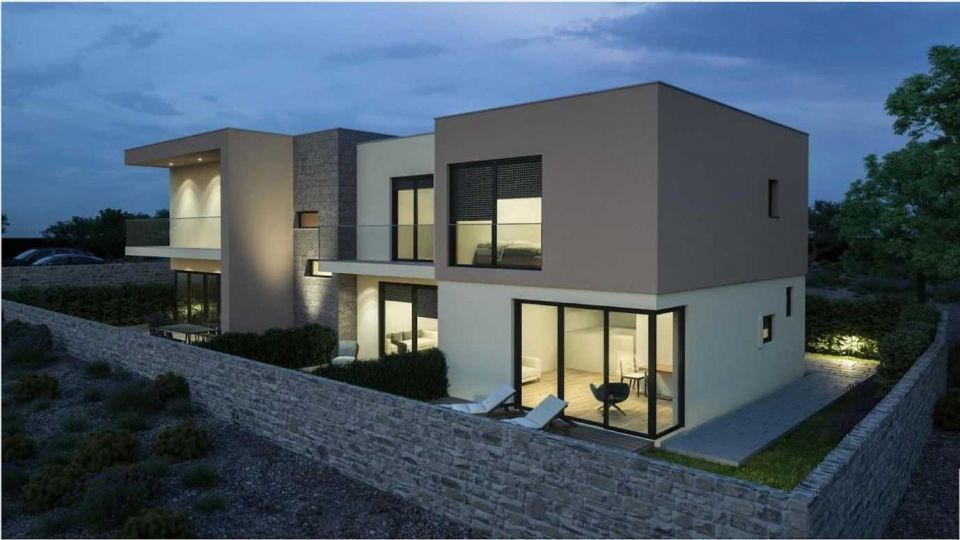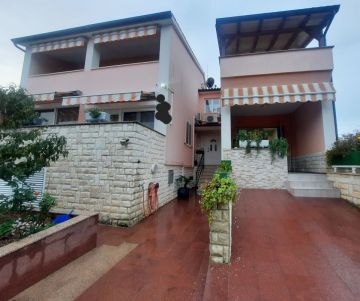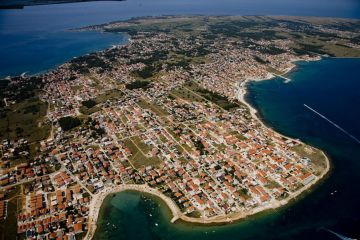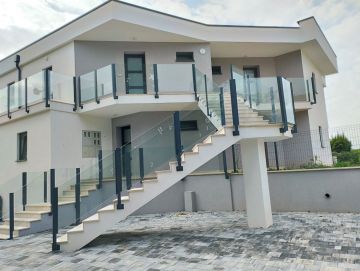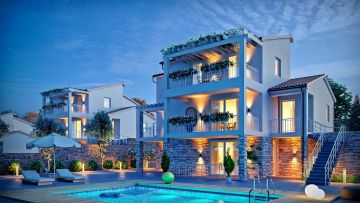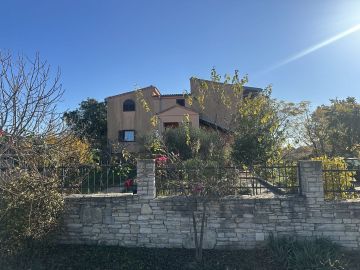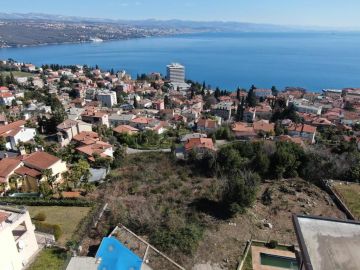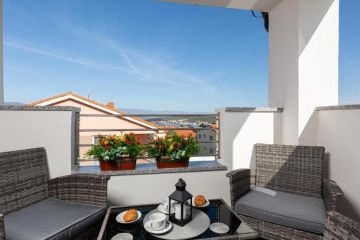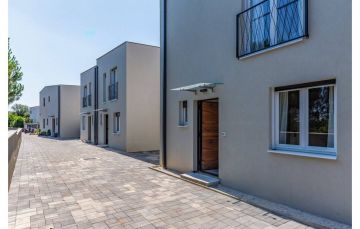Dům Vodice, 78,41m2
| č. ev | NV-1563 |
| Typ nabídky | Prodej |
| Kategorie | Domy |
| Okresy | Šibensko-kninska |
| Obec, část obce | Vodice |
| Cena | 254 000 € |
| Plocha celkem | 78 m² |
| Zastavěná plocha a nádvoří (dvůr) | 15 m² |
| Celková zastavěná plocha | 15 m² |
| Vzdálenost od moře | 1 700 m |
| Elektřina | |
| Voda | |
| Klimatizace | |
| Topení | ano |
| Energetická náročnost | A - mimořádně úsporná |
Vodice - *NEW BUILDING* S1 and S2 houses for sale in a triple building in a quiet location, on a gentle hill with a view of the sea and the city. A building permit has been obtained for the building, construction is underway, and the planned completion of the works and occupancy is planned for the spring of 2024. The modern-looking building is being built on a 656 m2 plot of land with quality materials and will be equipped according to the latest construction standards: styrofoam facade, ALU Burglar-proof entrance door PVC external carpentry of top quality (Gealan 9000s) ALU FEAL TERMO 150 lifting sliding walls (external color dark gray, internal white) floor coverings by agreement, modern Hansgroe bathroom fixtures, built-in cistern, toilet bowl, sink, bathtub or walk-in shower by arrangement Skylight in the corridor underfloor heating on the ground floor and in the upstairs bathroom, heating/cooling via fan cooler, heat pump. They taste in a row, slightly offset from each other to ensure maximum privacy. Each house has a part of the garden and two parking spaces. S1 and S2 are available for sale, S2 with a net area of 78.41 m2 is located in the middle of the building and has two floors: ground floor + first floor. The ground floor of 44.21 m2 consists of an entrance, toilet, storage room, kitchen with dining room and living room with access to a partially covered terrace of 15 m2 and a garden of 15.40 m2. The modern internal stairs lead to the first floor of the house with an area of 34.20 m2, which consists of a hallway, a bathroom, two bedrooms and a balcony of 6.70 m2. PRICE: €254,000.00 S1 with a net area of 81.01 m2 is located on the east side of the building and has two floors: ground floor + first floor. The ground floor of 45.48 m2 consists of an entrance, a storage room, a toilet, a kitchen with a dining room and a living room with access to a partially covered terrace of 17.10 m2 and a garden of 42.65 m2. Internal modern stairs lead to the first floor of the house with an area of 35.53m2, which consists of a hallway, a bathroom and two bedrooms. PRICE: €275,000.00
U všech našich nabídek jsou ceny nemovitostí identické jako při koupi přímo u agentury/developera v Chorvatsku, a to díky tomu, že jsme oficiální zastoupení těchto kanceláří na Českém, Slovenském, Německém a Rakouském trhu. A to bez dodatečných navýšení za služby v českém jazyce (mimo překladů smluv ověřených notářem).
Vážení klienti, prohlídka nemovitostí, sdělení polohy a další podrobné informace je možné pouze s podepsanou smlouvou o zastoupení, která je základem pro další akce jako je nákup nemovitosti. Vše je dle Zákona o zprostředkování při koupi nemovitostí. Kupující platí zákonnou provizi za zastoupení ve výši 3 % (+ DPH) z dohodnuté ceny, a to pouze v případě koupě nemovitosti. V případě, že se koupě neuskuteční, smlouva Vás k ničemu nezavazuje, a ruší se. V případě vážného zájmu o nemovitost Vám smlouvu zašleme na požádání.

Odpovíme Vám do 24 hodin.
Nabízíme pouze prověřené reality.
Ručíme za kvalitní servis.
Pomůžeme zajistit ubytování při prohlídkách.
